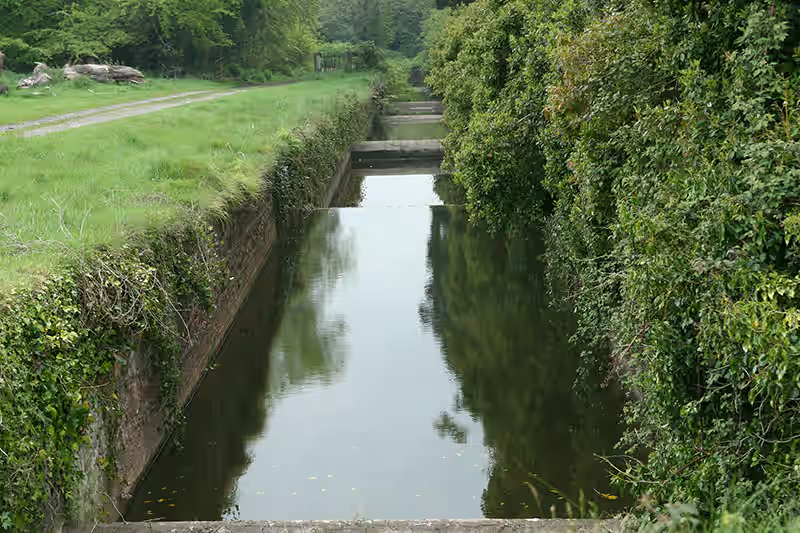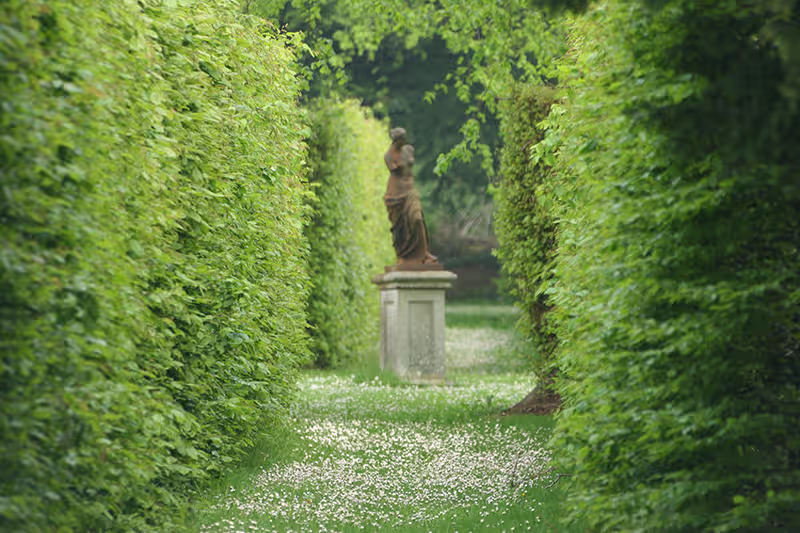The history of Killruddery House and Gardens goes back to the year 1545, when Henry VIII granted what is now the Killruddery estate to Sir William Brabazon. Barbazon’s grandson was made the first Earl of Meath in 1627. It is likely that in 1682, the 4th Earl of Meath commissioned Monsieur Bonet of Paris to create the formal gardens at Killruddery. Bonet received his training from André Le Nôtre, the principal gardener to both Louis XIV and the Palace of Versailles at the height of the Ancien Régime.
At the time, the French concept of a formal garden reflected the way that the Renaissance encouraged a mastery of the world and its elements. A formal garden is created to impose order over nature; its principle purpose is for aesthetic pleasure. Bonet would have sought to develop a sense of balance, harmony and correspondence between all of the garden’s component parts; its ultimate effect is intensely beautiful.

Facing south from the house, there are twin ponds known as miroirs d’eaux. The ponds are positioned to reflect their surrounding foliage, and to exaggerate the feeling of open space in the scene as viewed from the house. The ponds are 187 metres long, and were dug out by hand in the seventeenth century. The south end of the garden ends with what is known as a ha-ha; a sloped ditch that sets a boundary line between the lawn and the wider estate. Ha-has were used to let animals graze the land close to the house without ever entering into the garden. The ha-ha originates from both Chinese and Norman-era horticultural styles. It allows for a disguised and seemingly natural barrier that will neither visibly fence-in the gardens, nor obstruct the view outwards.
Just west of the ponds, there’s an encirclement of tall bay hedging with a slim entrance facing away from the water. Inside this boundary is a sylvan theatre, which comprises a circular stage on the grass, and a surrounding of heightened terraced banks cut into the earth to act as seating. It is an auditorium for both stagecraft and the elements. The first such theatre was devised for Versailles in the late 1600s, and was destroyed in the late 1700s – the intervening years between that era and this have seen very few sylvan theatres survive, and the theatre at Killruddery is one of the world’s better preserved examples.
This weaving between theatre and nature embellishes the way that M. Bonet would have sought to make the garden a site of aesthetic pleasure. In an entirely literal sense, the sylvan theatre was a sign of how the appreciation of form and context was accelerating in importance during the High Renaissance. It brought that appreciation to a ‘natural’ conclusion. This thought might seem even more useful when thinking about the garden as a heterotopic space: or to put it another way, as a space that juxtaposes different experiences, plants and views – as a place that is a microcosm of many places.
On the east side of the lawn, there is an area of tall yew hedgerows laid out in a goosefoot pattern. This patterning is colloquially called ‘the angles’ because of how its paths bisect and converge with one another, and the way that their high walls control the views that can exist outward into the wider garden. Again, this is a demonstration of how formal gardens sought to manage the viewer’s feelings towards their surroundings: when standing inside the hedgerows and looking out over an arranged vista, the disorder of nature and its world are softened. This organisation of a view is intended to create the feeling of a standstill – or even a retreat.

Beyond the ponds and theatre, and enveloping much of western side of the garden up to its border, there is an area called the wilderness. Its purpose is somewhat distinct amongst the maintained areas close to the house in that it is being preserved as a habitat for plants, insects and other wild things. The wilderness is complementary to the garden in some important ways; the views looking inward and outward make use of how its territory is different and changeable – there is an intense contrast between its mutating roughness and the rest of the garden’s rigid constancy. The wilderness is still very much a part of the formal garden, but it is made special by the fact that its horticultural rules are just slightly relaxed.
In the Victorian era, it became increasingly possible to undertake large-scale vegetable and fruit gardening, particularly for plants that were out-of-season. Killruddery’s walled garden dates from the 1830s, and was restored in the 1950s. Its red brick walls trap and release heat out over the plants, creating a microclimate that allows for good growth in the open air. At the north end of the house, there is a free pendulum clock tower that was built by the 13th Earl of Meath in 1820, and has been recently restored. This clock is entirely powered by water.
At the western end of the house, there is a statue gallery and orangery that was designed by William Burns in 1852. At the time, the Great Exhibition at Paxton’s Crystal Palace was captivating the Western world, and drew daily crowds of 50,000 people to London during its six-month run. Consequently, the iron and glass-domed roofing of the Crystal Palace became something of an architectural fancy for estates that could afford its installation, which many could, considering the then-recent abolition of the window tax. In order to fund the construction of a dome over the orangery at Killruddery, Harriot Brabazon sold a quite elegant tiara – a sale that is memorialised by a guttering of tiara-shaped casts moulded against the edge of the orangery roof. Inside, there is a collection of conserved and restored statues gathered from Italy in the period between 1830 and 1850.
Beyond the historical context that connects Killruddery to such a specific avenue of the past, there is a more indefinite subtext weaving through the house and garden. This elaborates itself in a very particular and special way, in a way that is closely concealed in how formal gardens entertain and please us, and how they lead us to take a controlled view. In that sense, Killruddery is an idealised space – a space that purposely veils what is real, and simultaneously reveals something indescribably enigmatic at play. It’s never clear what this is: some subtle realignment in perception, which slightly knocks reality off its rail, and cuts a line of possibility in its wake.